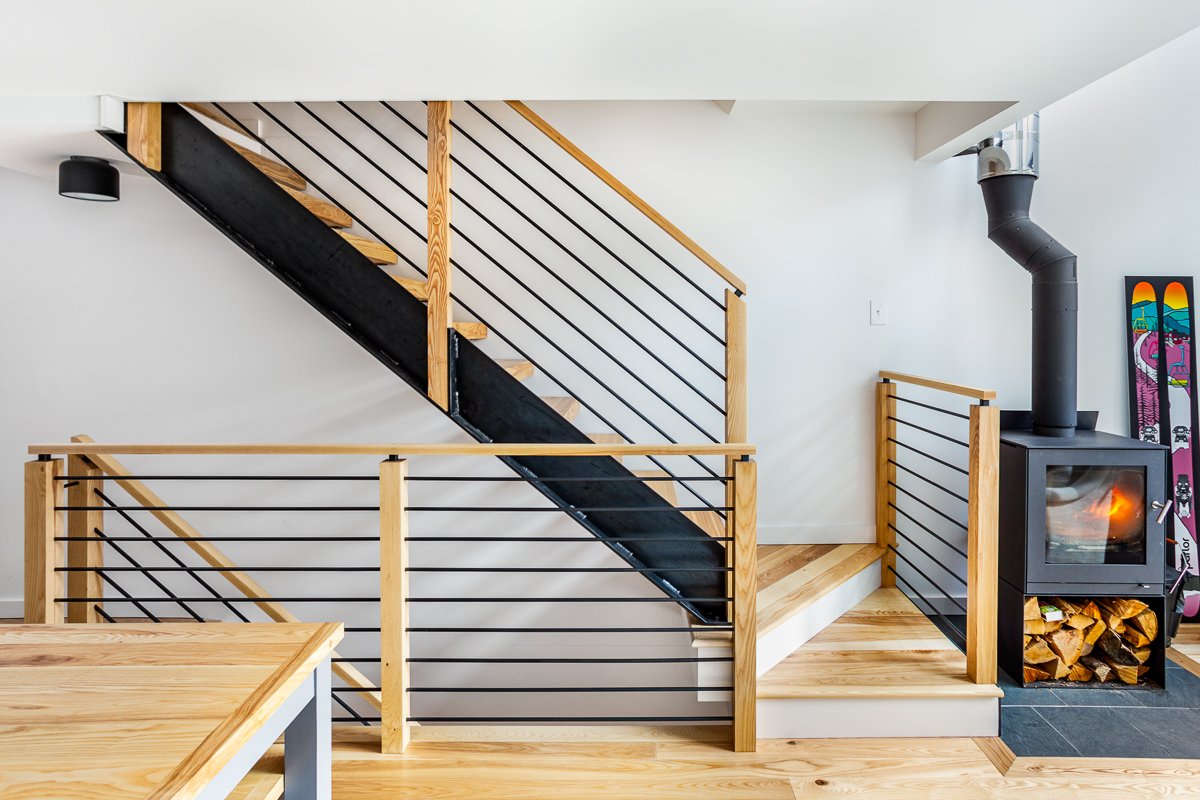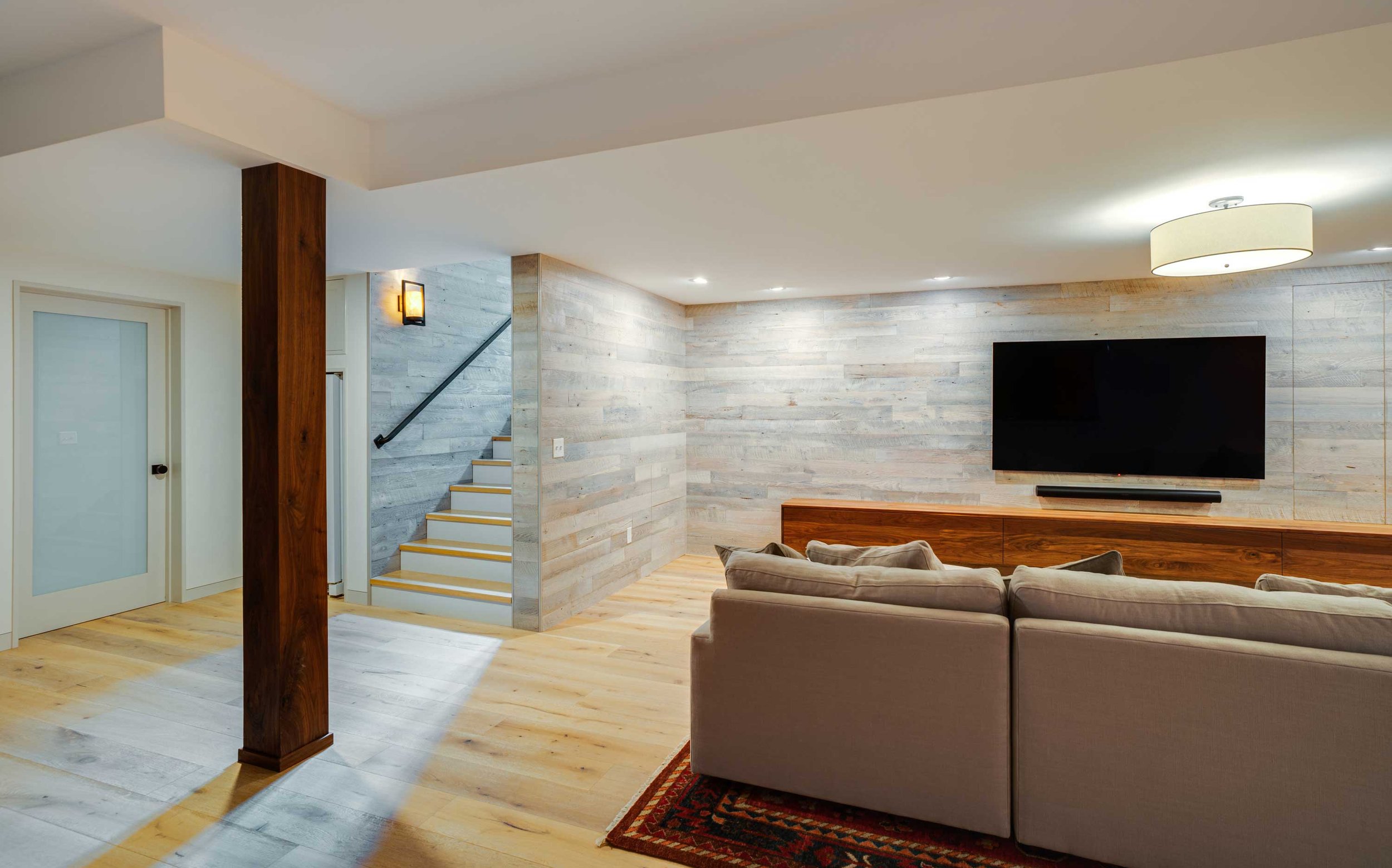RENOVATION PROJECTS
MOUNTAIN TOWN HOME, STOWE VT
This complete renovation designed by MB architect + design, included Nakamoto Siding combined with standing seam on the dormers. New windows by Marvin, were installed with custom white oak sills to blend with the beautiful white oak built in’s and custom cabinets by Sirak Woodworking. There’s also white oak flooring throughout.
The steel railings were custom designed by Iron Art Custom Metal Work in Stowe, VT. This breathtaking home boasts a gorgeous oiled Steel Fireplace that is the focal point of the main floor.
Photo Credit: Ryan Bent & Ali Kaukus
KITCHEN, MUDROOM, BASEMENT REMODEL - STOWE, VT
A beautifully designed kitchen and pantry plus a mudroom and a complete basement remodel designed by ELD Architecture in Stowe, VT features custom cabinets by Sirak Woodworking and many fine touches by the Roots Builders Team.
Photo Credit: Ryan Bent Photo
OLD FARM HOUSE, WAITSFIELD, VT
This extensive custom build began with a structure built in the 1800s, which now houses 3 bedrooms, 2 offices, and a playroom in 3,200 square feet of living space designed by MB architect + design.
This VT energy efficiency certified project involved raising the building to replace the foundation, and adding a standing seam roof. Graceful finishing touches were achieved using original timbers and salvaged handrails, as well as salvaged original roofing material to create a metal skirt around the exterior of the building.
Photo Credit: Pamela Day Photography
ROW HOUSE, WAITSFIELD, VT
Our three-story, 1,000-square-foot Row House Renovation at the base of the Sugarbush Resort in Waitsfield, VT, is infused with natural light and pristine modern simplicity designed by the MB architect + design. The kitchen area features a structural-steel staircase with ash treads, custom-made cabinetry, and synergetic marble and ash countertops. The warm glow of finished wood continues throughout the unit, with ash flooring and handcrafted bunkbeds, tables, and ski lockers. The space extends to the outdoors, with custom-built decks on both the main and lower levels.
Photo Credit: Pamela Day Photography
BASEMENT RENOVATION, STOWE, VT
Featuring custom concealed cabinets, doors, and indoor climbing wall, this family focused, kid friendly living space features oak flooring, reclaimed white oak barnboard wall paneling, custom walnut cabinetry, and a steel handrail by Iron Art.
In collaboration with the homeowner, Roots Builders created hidden storage and doors, and a secret kids’ playroom beneath the stairs.
Photo Credit: Cameron Russell
FARMHOUSE REMODEL - WAITSFIELD, VT
Energy-efficient and sustainable remodel of a 2,000-square-foot 3 bedrooms, 2 bathrooms classic Cape-style home. We teamed up with a designer from Park City, UT to achieve the design and vision of the current owners. Considerable effort was spent improving the overall home functions and creating a home that is more healthy, breathable, comfortable, sustainable, and enjoyable.
Photo Credit: Pamela Day Photography
TRES AMIGOS, STOWE, VT
This property was formerly known as the Rusty Nail. We transformed a 6,000-square-foot building into a Mexican Restaurant and smaller, more quaint music venue space. The clients were attracted to using reclaimed materials so Bowling Alley Lane floors were used to create bar tops, tables, and benches. Wood pallets were deconstructed and used as wall paneling to assist with sound and provide scenes depicting mountain-like aesthetics. This was a great experience working with restaurateurs because as we were wrapping up the project, they were testing the menu which reminded us all of the similarities between the restaurant and building industry (and was darn tasty!)
Photo Credit: Ali Kaukus
KNOLL FARM, WAITSFIELD, VT
A Yurt Village (so fun!) located in Waitsfield, VT. We worked on a total of 6 yurts that surround what the property owners call the “Bath House”, where they host yoga retreats, seminars, and much more. Our team built the custom decks for each yurt!
You can find more info on this particular project here.
Photo Credit: Ali Kaukus
Get in touch so we can discuss your project!
What People Are Saying
We ABSOLUTELY love our new kitchen. It is exactly what we were hoping for and looks and feels so awesome! And it was done so fast really, exceeding our timeline expectations.
Kate was so great to work with the entire time. She explained every step of the way and took the time to explain little things that were important to us and most importantly got our kitchen done at LIGHT SPEED! Your flexibility with the schedule and ability to get everything lined up on a moving target was truly impressive.
Troy was incredible to work with as well. So thoughtful, and approachable and always ready to help or take last minute changes or challenges and make them work.
Your team was a joy, and we are looking forward to working with you on future projects!
— Emily & Josh, Stowe, VT
Roots Builders did a beautiful job completing our basement renovation.
They took great care to make sure we were happy with the outcome and the final product is of very high quality.
I would absolutely use them on another project and will highly recommend them to all my friends!
— Terry, Waterbury Center, VT









































